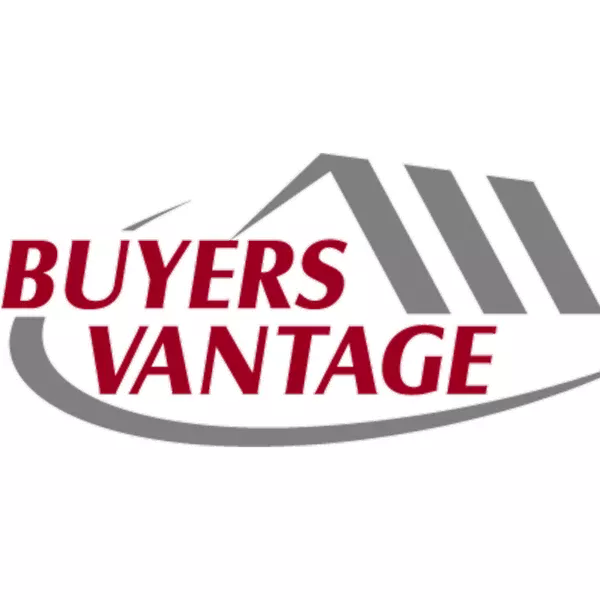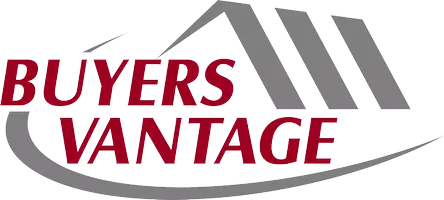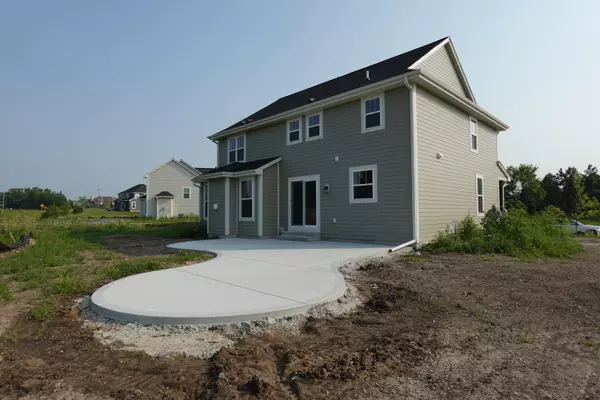W129S8634 Muscovy Way Muskego, WI 53150
4 Beds
2.5 Baths
2,757 SqFt
UPDATED:
Key Details
Property Type Single Family Home
Listing Status Pending
Purchase Type For Sale
Square Footage 2,757 sqft
Price per Sqft $275
Subdivision Mallard Reserve
MLS Listing ID 1901954
Style 2 Story
Bedrooms 4
Full Baths 2
Half Baths 1
Year Built 2024
Tax Year 2024
Lot Size 0.460 Acres
Acres 0.46
Lot Dimensions 20,183 square feet
Property Description
Location
State WI
County Waukesha
Zoning residential
Rooms
Basement Full, Poured Concrete, Radon Mitigation, Stubbed for Bathroom, Sump Pump
Interior
Interior Features Gas Fireplace, Kitchen Island, Pantry, Simulated Wood Floors, Walk-In Closet(s), Wood Floors
Heating Natural Gas
Cooling Central Air, Forced Air
Flooring No
Appliance Dishwasher, Disposal, Microwave
Exterior
Exterior Feature Fiber Cement, Low Maintenance Trim, Stone
Parking Features Electric Door Opener
Garage Spaces 3.0
Accessibility Open Floor Plan
Building
Lot Description Rural
Dwelling Type New Construction,Subdivision,To Be Built
Architectural Style Other
Schools
Elementary Schools Bay Lane
Middle Schools Muskego Lakes
High Schools Muskego
School District Muskego-Norway







