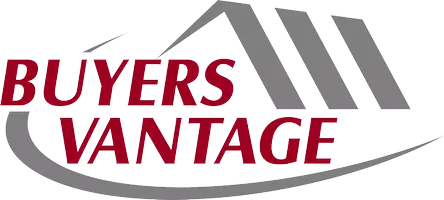Bought with Bear Realty Of Burlington
$525,000
$525,000
For more information regarding the value of a property, please contact us for a free consultation.
1440 Isabel Ln Burlington, WI 53105
3 Beds
2.5 Baths
4,600 SqFt
Key Details
Sold Price $525,000
Property Type Single Family Home
Listing Status Sold
Purchase Type For Sale
Square Footage 4,600 sqft
Price per Sqft $114
Subdivision Murphy Farm
MLS Listing ID 1695576
Sold Date 08/28/20
Style 1.5 Story,Exposed Basement
Bedrooms 3
Full Baths 2
Half Baths 1
Year Built 2015
Annual Tax Amount $7,339
Tax Year 2019
Lot Size 0.440 Acres
Acres 0.44
Property Description
Turn Key Opportunity - Nicest Home in Murphy Farms. This home would cost $560k or more to build. 10' custom Ceilings. 60'' cabinets. Custom Trim. Custom Millwork. Dual Zone Climate Control. April Air Humidifier. Twin 80 gallon water heaters in loop. Water Softener (owned). 9' Basement. Dual Sump Pump w/battery back up. Outside Generator Port feeds whole house electrical panel. Walk out basement 2300 square feet unfinished. I have architectural plans for basement finishing adding 2 additional bedrooms plus full bath, entertaining space, tons of storage, & workout space. New $90 a yard carpet. 800sq. ft garage. Vivint Security System. Security Camera.Trex Deck. Concrete Patio. You cannot build this house for the price. Dining & Living Furniture are negotiable as they're designed to go w/hous
Location
State WI
County Racine
Zoning Residential
Rooms
Basement 8+ Ceiling, Full, Full Size Windows, Poured Concrete, Stubbed for Bathroom, Sump Pump, Walk Out/Outer Door
Interior
Interior Features Gas Fireplace, High Speed Internet Available, Intercom/Music, Kitchen Island, Security System, Walk-in Closet, Wood or Sim. Wood Floors
Heating Natural Gas
Cooling Central Air, Forced Air, Zoned Heating
Flooring No
Appliance Dishwasher, Disposal, Dryer, Microwave, Oven/Range, Refrigerator, Washer, Water Softener-owned
Exterior
Exterior Feature Low Maintenance Trim, Stone, Vinyl
Garage Spaces 3.5
Waterfront Description River
Accessibility Bedroom on Main Level, Full Bath on Main Level, Laundry on Main Level, Open Floor Plan
Building
Water River
Architectural Style Ranch
Schools
Elementary Schools Dr Edward G Dyer
Middle Schools Nettie E Karcher
High Schools Burlington
School District Burlington Area
Read Less
Want to know what your home might be worth? Contact us for a FREE valuation!
Our team is ready to help you sell your home for the highest possible price ASAP

Copyright 2025 Multiple Listing Service, Inc. - All Rights Reserved

