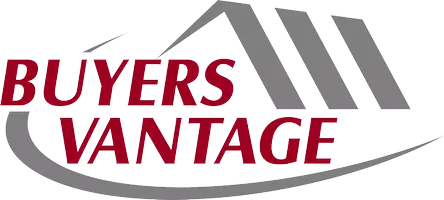Bought with Pitts Brothers & Associates, LLC
$374,900
$379,900
1.3%For more information regarding the value of a property, please contact us for a free consultation.
4024 15th St Kenosha, WI 53144
3 Beds
3 Baths
2,380 SqFt
Key Details
Sold Price $374,900
Property Type Single Family Home
Listing Status Sold
Purchase Type For Sale
Square Footage 2,380 sqft
Price per Sqft $157
Subdivision Orchard View
MLS Listing ID 1728716
Sold Date 04/01/21
Style 2 Story
Bedrooms 3
Full Baths 2
Half Baths 2
Year Built 1994
Annual Tax Amount $6,964
Tax Year 2020
Lot Size 0.290 Acres
Acres 0.29
Property Description
Custom built, 1 owner, move in condition. Stunning 2 story open foyer w/oak staircase & flooring that continues through Dining Room. Sunken Family Room w/beautiful fireplace, crown molding & French Doors leading into Living Room also w/crown molding. Eat in Kitchen includes granite, large island, pantry, custom cabinets w/over & under lighting, granite sink & tall Kohler faucet. Patio doors leading to large back yard. Utility Room also has access to backyard. Huge MBR with cathedral ceiling & very large walk in closet. En suite has double sinks w/quartz counter, shower & 2 person whirlpool. 10 yr old furnace, 2 yr old hot water heater, large casement windows throughout, underground sprinkler system. New GAF Lifetime Roof installed 3-1-21. Conveniently located near shopping & Bike Trails.
Location
State WI
County Kenosha
Zoning RS1 Residential
Rooms
Basement Full
Interior
Interior Features Cable TV Available, Gas Fireplace, High Speed Internet Available, Kitchen Island, Pantry, Skylight, Vaulted Ceiling, Walk-in Closet, Wood or Sim. Wood Floors
Heating Natural Gas
Cooling Central Air, Forced Air
Flooring No
Appliance Dishwasher, Disposal, Dryer, Oven/Range, Refrigerator, Washer
Exterior
Exterior Feature Brick, Wood
Parking Features Electric Door Opener
Garage Spaces 2.5
Accessibility Laundry on Main Level, Open Floor Plan, Stall Shower
Building
Lot Description Sidewalk
Architectural Style Contemporary
Schools
School District Kenosha
Read Less
Want to know what your home might be worth? Contact us for a FREE valuation!
Our team is ready to help you sell your home for the highest possible price ASAP

Copyright 2025 Multiple Listing Service, Inc. - All Rights Reserved

