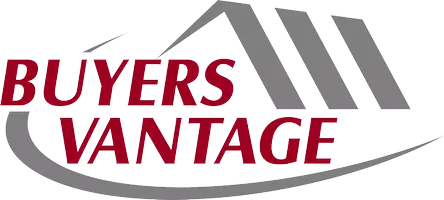Bought with Compass RE WI-Lake Country
$440,000
$469,900
6.4%For more information regarding the value of a property, please contact us for a free consultation.
N177 Summer Hill Ct Lebanon, WI 53098
5 Beds
3 Baths
3,600 SqFt
Key Details
Sold Price $440,000
Property Type Single Family Home
Listing Status Sold
Purchase Type For Sale
Square Footage 3,600 sqft
Price per Sqft $122
MLS Listing ID 1766886
Sold Date 12/17/21
Style 1 Story
Bedrooms 5
Full Baths 3
Year Built 2001
Annual Tax Amount $5,118
Tax Year 2020
Lot Size 1.770 Acres
Acres 1.77
Property Description
Highly desirable Cul-de-sac setting for this completely remodeled open concept ranch, set on 1.7 acres which backs up to a conservancy. Split bedroom design offers Master Suite complete w/WIC, double vanities, walk in shower & separate jacuzzi tub. Large Great Room, with gas fireplace. High end kitchen with Quartz and Soap Stone counters, newer SS Appliances gorgeous custom island, pantry and eat in dinette. 3 more-bedrooms, large laundry and full bath complete this first floor. Lower Level has just been completed with a giant rec room, kitchen with custom island, full bath huge 5th bedroom w/ WIC. Still plenty of storage in LL with a shop and storage areas. Outside you will find your personal retreat complete with Carrera Marble Bar area. This is a must see!
Location
State WI
County Dodge
Zoning Res
Rooms
Basement Finished, Full, Full Size Windows, Poured Concrete, Shower, Sump Pump
Interior
Interior Features Cable TV Available, Gas Fireplace, High Speed Internet, Kitchen Island, Pantry, Vaulted Ceiling(s), Walk-In Closet(s), Wood or Sim. Wood Floors
Heating Natural Gas
Cooling Central Air, Forced Air
Flooring No
Appliance Dishwasher, Disposal, Dryer, Microwave, Oven/Range, Refrigerator, Washer
Exterior
Exterior Feature Brick, Vinyl
Parking Features Electric Door Opener
Garage Spaces 4.0
Accessibility Bedroom on Main Level, Full Bath on Main Level, Laundry on Main Level, Stall Shower
Building
Lot Description Cul-De-Sac
Architectural Style Ranch
Schools
Middle Schools Riverside
High Schools Watertown
School District Watertown Unified
Read Less
Want to know what your home might be worth? Contact us for a FREE valuation!
Our team is ready to help you sell your home for the highest possible price ASAP

Copyright 2025 Multiple Listing Service, Inc. - All Rights Reserved

