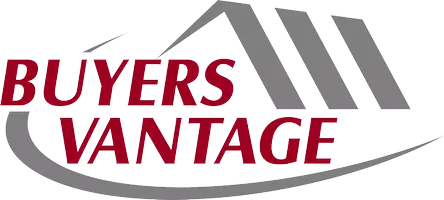Bought with Badger Realty Team-Cottage Grove
$434,900
$434,900
For more information regarding the value of a property, please contact us for a free consultation.
W196S8406 Plum Creek Ct Muskego, WI 53150
4 Beds
2.5 Baths
2,534 SqFt
Key Details
Sold Price $434,900
Property Type Single Family Home
Listing Status Sold
Purchase Type For Sale
Square Footage 2,534 sqft
Price per Sqft $171
MLS Listing ID 1714408
Sold Date 11/23/20
Style 1.5 Story
Bedrooms 4
Full Baths 2
Half Baths 1
HOA Fees $14/ann
Year Built 1995
Annual Tax Amount $4,549
Tax Year 2019
Lot Size 0.320 Acres
Acres 0.32
Property Description
This 4 bedroom 2.5 bath home offers everything to the picky buyer! Upgraded kitchen with granite counter & custom back splash that opens to Hearth Room. Recently updated Powder Rm & 2nd floor bath feature ceramic tile floors & new vanities. Master Bedroom suite has spa like bath, heated luxury vinyl tile floors, his and her vanities, custom walkin shower & whirlpool tub. Lower level has professionally finished Rec Rm with dinette, wet bar & an office. Once you step out into the back yard you will not want to leave without writing an offer. Backyard oasis features custom patio and kneewall with bubbling fountain. pergola with fan, outdoor speakers, night lighting, firepit all surrounded by spectacular views of mature trees and ponds. Per seller A/C, Furnace, H2O heater 2019, roof 2015.
Location
State WI
County Waukesha
Zoning Single Fam
Rooms
Basement Finished, Full, Poured Concrete, Radon Mitigation, Sump Pump
Interior
Interior Features 2 or more Fireplaces, Electric Fireplace, Gas Fireplace, Kitchen Island, Vaulted Ceiling(s), Walk-In Closet(s), Wet Bar, Wood or Sim. Wood Floors
Heating Natural Gas
Cooling Central Air, Forced Air, In Floor Radiant
Flooring No
Appliance Dishwasher, Disposal, Dryer, Microwave, Oven/Range, Refrigerator, Washer, Water Softener Owned
Exterior
Exterior Feature Aluminum/Steel, Brick
Parking Features Electric Door Opener
Garage Spaces 3.0
Accessibility Laundry on Main Level, Level Drive
Building
Lot Description View of Water
Architectural Style Contemporary
Schools
Elementary Schools Mill Valley
Middle Schools Lake Denoon
High Schools Muskego
School District Muskego-Norway
Read Less
Want to know what your home might be worth? Contact us for a FREE valuation!
Our team is ready to help you sell your home for the highest possible price ASAP

Copyright 2025 Multiple Listing Service, Inc. - All Rights Reserved

