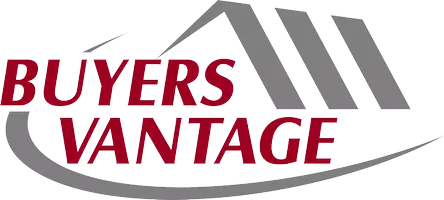Bought with Homestead Realty, Inc~Milw
$520,000
$479,000
8.6%For more information regarding the value of a property, please contact us for a free consultation.
270 E Highland Ave Unit 1226 Milwaukee, WI 53202
2 Beds
2.5 Baths
1,513 SqFt
Key Details
Sold Price $520,000
Property Type Condo
Listing Status Sold
Purchase Type For Sale
Square Footage 1,513 sqft
Price per Sqft $343
MLS Listing ID 1792083
Sold Date 06/17/22
Style Highrise: 6+ Stories
Bedrooms 2
Full Baths 2
Half Baths 1
Condo Fees $474
Year Built 1901
Annual Tax Amount $7,047
Tax Year 2021
Property Description
Once the equipment room of a giant freight elevator at Milwaukee's Blatz Brewing Co., this distinctive penthouse unit rises above the rest... Two-story condo has windows on all four sides -- outstanding light and ventilation and no shared walls in the living spaces. A glass-enclosed four-season room opens onto a private outdoor terrace added to cultivate a true oasis downtown. Extensive interior renovations have created a bright, functional, comfortable home. Both bedrooms upstairs have full bathrooms. Main level features open kitchen with quartz countertops and stainless steel appliances, living room with wood-burning fireplace, dining area, and half-bath with washer/dryer. Come home to a unique urban dwelling with an exceptional cityscape all around you and unsurpassed building amenities!
Location
State WI
County Milwaukee
Zoning C9B Residential
Rooms
Basement None
Interior
Heating Electric
Cooling Central Air, Heat Pump
Flooring No
Appliance Dishwasher, Disposal, Dryer, Microwave, Oven, Range, Refrigerator, Washer
Exterior
Exterior Feature Brick
Parking Features 2 or more Spaces Assigned
Garage Spaces 2.0
Amenities Available Clubhouse, Elevator(s), Exercise Room, Indoor Pool, Laundry, Near Public Transit, Sauna, Security, Spa/Hot Tub
Accessibility Laundry on Main Level, Open Floor Plan
Building
Unit Features Cable TV Available,High Speed Internet,In-Unit Laundry,Natural Fireplace,Pantry,Patio/Porch,Skylight,Storage Lockers,Vaulted Ceiling(s),Wood or Sim. Wood Floors
Entry Level 2 Story,End Unit
Schools
School District Milwaukee
Others
Pets Allowed Y
Special Listing Condition FHA Approved
Pets Allowed 1 Dog OK, Breed Restrictions, Cat(s) OK, Small Pets OK
Read Less
Want to know what your home might be worth? Contact us for a FREE valuation!
Our team is ready to help you sell your home for the highest possible price ASAP

Copyright 2025 Multiple Listing Service, Inc. - All Rights Reserved

