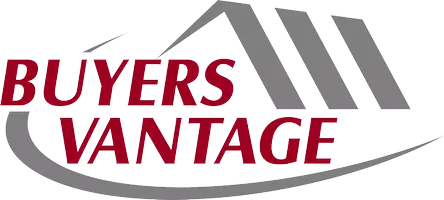Bought with Shorewest Realtors, Inc.
$1,000,000
$1,000,000
For more information regarding the value of a property, please contact us for a free consultation.
N53W17868 Ridgeline Trl Menomonee Falls, WI 53051
4 Beds
3.5 Baths
4,906 SqFt
Key Details
Sold Price $1,000,000
Property Type Single Family Home
Listing Status Sold
Purchase Type For Sale
Square Footage 4,906 sqft
Price per Sqft $203
Subdivision Quail Haven
MLS Listing ID 1878457
Sold Date 05/31/24
Style 1.5 Story
Bedrooms 4
Full Baths 3
Half Baths 1
Year Built 2014
Annual Tax Amount $7,778
Tax Year 2023
Lot Size 0.460 Acres
Acres 0.46
Property Description
One Party Listing-Comp purposes only. This home was rebuilt from the foundation up in 2019. It is truly a masterpiece! A harmonious blend of modern day convenience & trendy styling. Mindful amenities abound. A two-story great room seamlessly transitions into a chef inspired culinary center. The massive quartz topped island is a showpiece. The walk-in pantry is the chef's kiss! The 3 seasons room steps off the dinette and overlooks the handsome hardscape, patio & yard. Main floor owner's retreat. Walk-out garden level expands the entertaining options w/wet bar & viewing area. An exercise rm, BDRM & full bath are nice touches. Epoxy garage floor coating & irrigation system add a bit of WOW factor. Convenient location & simply awesome!
Location
State WI
County Waukesha
Zoning RES
Rooms
Basement 8+ Ceiling, Finished, Full, Full Size Windows, Poured Concrete, Radon Mitigation, Shower, Sump Pump, Walk Out/Outer Door
Interior
Interior Features 2 or more Fireplaces, Cable TV Available, Electric Fireplace, Gas Fireplace, High Speed Internet, Hot Tub, Kitchen Island, Pantry, Security System, Walk-In Closet(s), Wet Bar, Wood or Sim. Wood Floors
Heating Natural Gas
Cooling Central Air, Forced Air, Zoned Heating
Flooring No
Appliance Dishwasher, Disposal, Dryer, Freezer, Microwave, Other, Oven, Range, Refrigerator, Washer, Water Softener Owned
Exterior
Exterior Feature Fiber Cement, Stone, Wood
Parking Features Electric Door Opener
Garage Spaces 3.5
Accessibility Bedroom on Main Level, Full Bath on Main Level, Laundry on Main Level, Level Drive, Open Floor Plan, Stall Shower
Building
Architectural Style Other
Schools
Middle Schools Templeton
High Schools Hamilton
School District Hamilton
Read Less
Want to know what your home might be worth? Contact us for a FREE valuation!
Our team is ready to help you sell your home for the highest possible price ASAP

Copyright 2025 Multiple Listing Service, Inc. - All Rights Reserved

