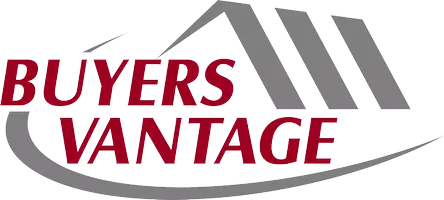Bought with Keller Williams Realty-Milwaukee North Shore
$800,000
$874,900
8.6%For more information regarding the value of a property, please contact us for a free consultation.
1141 N Martin L King Jr Dr Unit 2902 Milwaukee, WI 53203
3 Beds
2.5 Baths
2,861 SqFt
Key Details
Sold Price $800,000
Property Type Condo
Listing Status Sold
Purchase Type For Sale
Square Footage 2,861 sqft
Price per Sqft $279
MLS Listing ID 1910734
Sold Date 05/09/25
Style Highrise: 6+ Stories
Bedrooms 3
Full Baths 2
Half Baths 1
Condo Fees $1,538
Year Built 2012
Annual Tax Amount $20,032
Tax Year 2024
Property Description
Welcome to The Moderne! This stunning 3BR/2.5BA luxury condo offers 2,861 sq/ft of open-concept living on the 29th floor. Enjoy breathtaking 180 Milwaukee skyline views through 10-ft curvilinear windows and two private terraces. The chef's kitchen boasts SS appliances, dual ovens, an induction cooktop, dual dishwashers, and a wine fridge. Updated lighting, Quartz countertops, and Carrera marble floors elevate the DR and KT. New carpeting adds warmth to the BRs and den. The primary suite features city views, a spa-like ensuite with marbled finishes, a soaking tub, a multi-spray shower, and double vanities. Additional perks: 2 W&D sets, a double-sided FP, cove lighting, HWF, and fresh paint. Includes 2 heated parking spaces, concierge, fitness center, and community room!
Location
State WI
County Milwaukee
Zoning Res
Rooms
Basement Full, Poured Concrete
Interior
Heating Natural Gas
Cooling Central Air, Forced Air
Flooring No
Appliance Cooktop, Dishwasher, Disposal, Dryer, Microwave, Oven, Range, Refrigerator, Washer
Exterior
Exterior Feature Fiber Cement, Other
Parking Features 2 or more Spaces Assigned, Heated, Underground
Garage Spaces 2.0
Amenities Available Clubhouse, Elevator(s), Exercise Room, Near Public Transit, Security
Accessibility Bedroom on Main Level, Full Bath on Main Level, Laundry on Main Level, Open Floor Plan
Building
Unit Features Balcony,Electric Fireplace,In-Unit Laundry,Kitchen Island,Pantry,Skylight,Walk-In Closet(s)
Entry Level 1 Story
Schools
School District Milwaukee
Others
Pets Allowed Y
Read Less
Want to know what your home might be worth? Contact us for a FREE valuation!
Our team is ready to help you sell your home for the highest possible price ASAP

Copyright 2025 Multiple Listing Service, Inc. - All Rights Reserved

