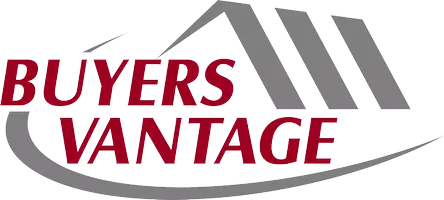Bought with Realty Executives - Integrity
$440,000
$449,900
2.2%For more information regarding the value of a property, please contact us for a free consultation.
W253S7585 Forestview Ln Vernon, WI 53189
4 Beds
3 Baths
3,200 SqFt
Key Details
Sold Price $440,000
Property Type Single Family Home
Listing Status Sold
Purchase Type For Sale
Square Footage 3,200 sqft
Price per Sqft $137
Subdivision High View Estates
MLS Listing ID 1603656
Sold Date 12/18/18
Style 1 Story,Exposed Basement
Bedrooms 4
Full Baths 3
Year Built 2002
Annual Tax Amount $3,988
Tax Year 2017
Lot Size 1.000 Acres
Acres 1.0
Property Description
IMPRESSIVE Architect designed, exposed basement ranch offers 4 bedrooms, 3 full baths, 3 car garage. This 3200 sq ft home presents an unrivaled peaceful retreat, yet the conveniences of the city. The main floor offers a great room that looks out over the serenity of the back yard, large kitchen with SS appliances, ample cabinets, and walkout deck. Main has master bedroom with en-suite bath/stand up walk-in shower, dining room, 2 bedrooms/office, laundry/mud room and another full bath. Spectacular walk out modern lower family entertainment area has a gas fireplace, full bath, bedroom, bar, office, exercise room, work room with closets and ample amount of storage. Desirable Mukwonago Schools and low Town Vernon taxes! Come experience the love put into this home and the elegant ambience.
Location
State WI
County Waukesha
Zoning Residential
Rooms
Basement Finished, Full, Full Size Windows, Poured Concrete, Shower, Sump Pump, Walk Out/Outer Door
Interior
Interior Features 2 or more Fireplaces, Cable TV Available, Electric Fireplace, Gas Fireplace, High Speed Internet, Natural Fireplace, Pantry, Split Bedrooms, Vaulted Ceiling(s), Walk-In Closet(s), Wet Bar
Heating Natural Gas
Cooling Central Air, Forced Air
Flooring No
Appliance Dishwasher, Disposal, Dryer, Freezer, Microwave, Oven/Range, Refrigerator, Washer, Water Softener Owned
Exterior
Exterior Feature Wood
Parking Features Electric Door Opener
Garage Spaces 3.0
Accessibility Bedroom on Main Level, Full Bath on Main Level, Grab Bars in Bath, Laundry on Main Level, Open Floor Plan, Ramped or Level Entrance
Building
Lot Description Rural
Architectural Style Ranch
Schools
Middle Schools Park View
High Schools Mukwonago
School District Mukwonago
Read Less
Want to know what your home might be worth? Contact us for a FREE valuation!
Our team is ready to help you sell your home for the highest possible price ASAP

Copyright 2025 Multiple Listing Service, Inc. - All Rights Reserved

