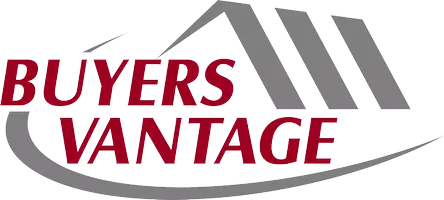Bought with Jason San Miguel Real Estate Pro
$396,000
$400,000
1.0%For more information regarding the value of a property, please contact us for a free consultation.
1805 Sunset View Dr Delafield, WI 53018
3 Beds
2.5 Baths
2,962 SqFt
Key Details
Sold Price $396,000
Property Type Single Family Home
Listing Status Sold
Purchase Type For Sale
Square Footage 2,962 sqft
Price per Sqft $133
MLS Listing ID 1609921
Sold Date 02/14/19
Style Multi-Level
Bedrooms 3
Full Baths 2
Half Baths 1
Year Built 1974
Annual Tax Amount $5,128
Tax Year 2017
Lot Size 2.160 Acres
Acres 2.16
Lot Dimensions Private, Woods, Views
Property Description
A Private Wooded Hilltop Sanctuary wraps itself around this Beautiful Custom Built Home. A Portico Entry opens to the Foyer, as you enter you'll find a Sunken Living Room with an abundant use of Leaded Glass Windows/Patio Doors and an entertainment area with a Projection TV & Screen. The Spacious Formal Dining RM offers Hardwood Flooring & a wall of glass dropping Nature at your feet! The well appointed Kitchen/Dinette area offers abundant Cabinetry, GraniteTops, Appliances, a Wonderful Morning Room, and a Cozy Hearth Room perfect for casual entertaining or that cup of coffee! The Master Suite is a show Stopper, offering a NFP, Patio Doors to your private deck, a wall of closets, and views for miles! 2/3 additional Bedrooms, a closet can be added to Office for another BR. Updated Bath's !
Location
State WI
County Waukesha
Zoning Residential
Rooms
Basement None, Slab
Interior
Interior Features 2 or more Fireplaces, Cable TV Available, Kitchen Island, Natural Fireplace, Pantry, Skylight, Split Bedrooms, Vaulted Ceiling, Walk-thru Bedroom, Wood or Sim. Wood Floors
Heating Natural Gas
Cooling Central Air, Forced Air
Flooring No
Appliance Dishwasher, Dryer, Oven/Range, Refrigerator, Washer, Water Softener-owned
Exterior
Exterior Feature Fiber Cement, Low Maintenance Trim, Vinyl
Parking Features Electric Door Opener
Garage Spaces 2.5
Accessibility Laundry on Main Level
Building
Lot Description Cul-de-sac, Wooded
Architectural Style Contemporary
Schools
Middle Schools Kettle Moraine
High Schools Kettle Moraine
School District Kettle Moraine
Read Less
Want to know what your home might be worth? Contact us for a FREE valuation!
Our team is ready to help you sell your home for the highest possible price ASAP

Copyright 2025 Multiple Listing Service, Inc. - All Rights Reserved

