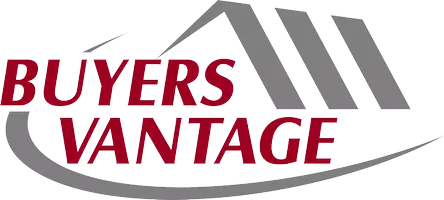Bought with RE/MAX Realty Pros~Milwaukee
$450,000
$459,500
2.1%For more information regarding the value of a property, please contact us for a free consultation.
S14W32941 Forest Hills Dr Genesee, WI 53018
4 Beds
2.5 Baths
3,430 SqFt
Key Details
Sold Price $450,000
Property Type Single Family Home
Listing Status Sold
Purchase Type For Sale
Square Footage 3,430 sqft
Price per Sqft $131
Subdivision Forest Hills Estates
MLS Listing ID 1419365
Sold Date 09/17/15
Style 1 Story,Exposed Basement
Bedrooms 4
Full Baths 2
Half Baths 1
Year Built 1994
Annual Tax Amount $5,586
Tax Year 2014
Lot Size 2.210 Acres
Acres 2.21
Property Description
Enchanting hideaway nestld majestically on 2-wooded AC enhanced w/serenty of breathtaking ponds dramatizing natures splendor.Unique&elegant south exposed gorgeous open concept.Grt Rm flaunts dramatic NFP w/wall of windows open to phenomenal gourmet KT w/bayed Dinette,granite CI&patio DRs to screen porch to enjoy nature.Exquisite Master w/private BA&French Dr to deck w/hot tub.Stunning den with skylites&quality built-ins.3 BR'S IN LL w/full BA&FR.Stairway from GA to LL.See documents-numerous updates
Location
State WI
County Waukesha
Zoning RES
Body of Water POND
Rooms
Basement Dual Entry, Full, Full Size Windows, Poured Concrete, Shower, Walk Out/Outer Door
Interior
Interior Features 220 Volts, Bay Window, Built-in Bookcase, Cable TV Available, Central Vacuum, Circuit Breakers, Elec. Appl. Hook-up, Fireplace Insert, Gas Appl. Hook-Up, Natural Fireplace, Pantry, Sauna/Hot Tub, Skylight, Smoke Detector, Walk-In Closet(s), Wet Bar
Heating Natural Gas
Cooling Central Air, Forced Air
Flooring No
Appliance Dishwasher, Microwave, Other, Oven/Range, Refrigerator, Water Softener
Exterior
Exterior Feature Partial-Aluminum, Partial-Steel, Stucco
Parking Features Driveway Entrance, Electric Door Opener
Garage Spaces 3.0
Waterfront Description Pond
Roof Type Composition
Building
Lot Description Wooded
Water Pond
Architectural Style Ranch
Schools
Elementary Schools Wales
Middle Schools Kettle Moraine
High Schools Kettle Moraine
School District Kettle Moraine
Read Less
Want to know what your home might be worth? Contact us for a FREE valuation!
Our team is ready to help you sell your home for the highest possible price ASAP

Copyright 2025 Multiple Listing Service, Inc. - All Rights Reserved

