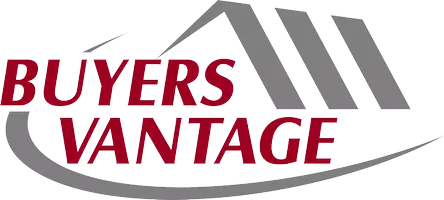Bought with RE/MAX Realty Pros~Brookfield
$352,000
$359,875
2.2%For more information regarding the value of a property, please contact us for a free consultation.
520 Spur Rd Slinger, WI 53086
3 Beds
2.5 Baths
1,974 SqFt
Key Details
Sold Price $352,000
Property Type Single Family Home
Listing Status Sold
Purchase Type For Sale
Square Footage 1,974 sqft
Price per Sqft $178
Subdivision Farmstead Creek
MLS Listing ID 1631101
Sold Date 07/12/19
Style 1 Story,Exposed Basement
Bedrooms 3
Full Baths 2
Half Baths 1
HOA Fees $10/ann
Year Built 2018
Annual Tax Amount $328
Tax Year 2017
Lot Size 10,890 Sqft
Acres 0.25
Property Description
Spacious, open concept 3BR/2.5BA ranch, boasts a chef's kitchen w/pantry, granite counter tops & large island for entertaining. Opens to deck for outdoor entertaining. Family room has a gas, stone fireplace & high ceilings. Half BA is off of the kitchen. Office/Library also. Master suite boasts tray ceilings w/on-suite MBA. Walk -in closet is spacious. Spa- like shower is beautifully tiled. The kids have their space on the other side of the ranch home w/a shared BA. Garage entry way greets you w/built in lockers for storage & laundry room. Hard surface flooring, in the main living areas. Basement has potential for a 4th bedroom & full BA. Partial exposure. 3.5 Car garage.
Location
State WI
County Washington
Zoning Residential
Rooms
Basement 8+ Ceiling, Full, Full Size Windows, Poured Concrete, Radon Mitigation, Sump Pump
Interior
Interior Features Cable TV Available, Gas Fireplace, Kitchen Island, Pantry, Split Bedrooms, Vaulted Ceiling(s), Walk-In Closet(s), Wood or Sim. Wood Floors
Heating Natural Gas
Cooling Central Air, Forced Air
Flooring Unknown
Appliance Dishwasher, Disposal, Microwave, Oven/Range, Refrigerator
Exterior
Exterior Feature Low Maintenance Trim, Vinyl, Wood
Parking Features Electric Door Opener
Garage Spaces 3.5
Accessibility Laundry on Main Level, Open Floor Plan
Building
Lot Description Sidewalk
Architectural Style Ranch
Schools
Elementary Schools Slinger
Middle Schools Slinger
High Schools Slinger
School District Slinger
Read Less
Want to know what your home might be worth? Contact us for a FREE valuation!
Our team is ready to help you sell your home for the highest possible price ASAP

Copyright 2025 Multiple Listing Service, Inc. - All Rights Reserved

