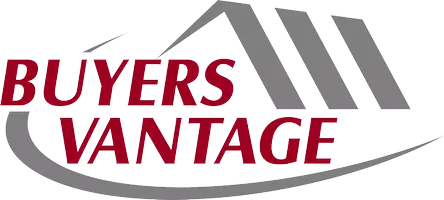Bought with Realty Executives Integrity~Brookfield
$400,000
$424,900
5.9%For more information regarding the value of a property, please contact us for a free consultation.
W192S6544 Hillendale Dr Muskego, WI 53150
3 Beds
2.5 Baths
2,700 SqFt
Key Details
Sold Price $400,000
Property Type Single Family Home
Listing Status Sold
Purchase Type For Sale
Square Footage 2,700 sqft
Price per Sqft $148
MLS Listing ID 1650499
Sold Date 10/23/19
Style Exposed Basement,Multi-Level
Bedrooms 3
Full Baths 2
Half Baths 1
Year Built 1994
Annual Tax Amount $4,958
Tax Year 2018
Lot Size 1.830 Acres
Acres 1.83
Property Description
Your private paradise awaits w/ this gorgeous custom designed home overlooking nearly 2 acres of breathtaking woods. Enjoy stunning views from the massive windows or multiple private decks. This open concept/raised ranch has 3 bedrooms, a bonus/exercise room, 2.5 bathrooms, a gourmet kitchen w/ brand new Bosch dishwasher, Corian countertops, island w/ extra seating & stainless steel appliances. 1st floor laundry w/ a ton of cabinets is a plus. Other features include an amazing 3+ car garage w/ floor drains, epoxy floor & running water. Also, an additional 30x24 foot Man Cave garage...both are insulated, heated & have built-in cabinets.Great freeway proximity for commuters. Most windows replaced, Home/garage roof-2015, Furnace-2017, Water Heater-2019, AC-2017, Water Softener-2013
Location
State WI
County Waukesha
Zoning RES
Rooms
Basement Finished, Full, Full Size Windows, Shower, Sump Pump, Walk Out/Outer Door
Interior
Interior Features Central Vacuum, Gas Fireplace, Kitchen Island, Skylight, Vaulted Ceiling(s), Walk-In Closet(s), Wood or Sim. Wood Floors
Heating Natural Gas
Cooling Central Air, Forced Air
Flooring No
Appliance Dishwasher, Disposal, Dryer, Microwave, Oven/Range, Refrigerator, Washer, Water Softener Owned
Exterior
Exterior Feature Brick, Vinyl
Parking Features Electric Door Opener, Heated
Garage Spaces 3.5
Accessibility Bedroom on Main Level, Laundry on Main Level, Open Floor Plan, Stall Shower
Building
Lot Description Wooded
Architectural Style Contemporary, Raised Ranch
Schools
Elementary Schools Mill Valley
Middle Schools Bay Lane
High Schools Muskego
School District Muskego-Norway
Read Less
Want to know what your home might be worth? Contact us for a FREE valuation!
Our team is ready to help you sell your home for the highest possible price ASAP

Copyright 2025 Multiple Listing Service, Inc. - All Rights Reserved

